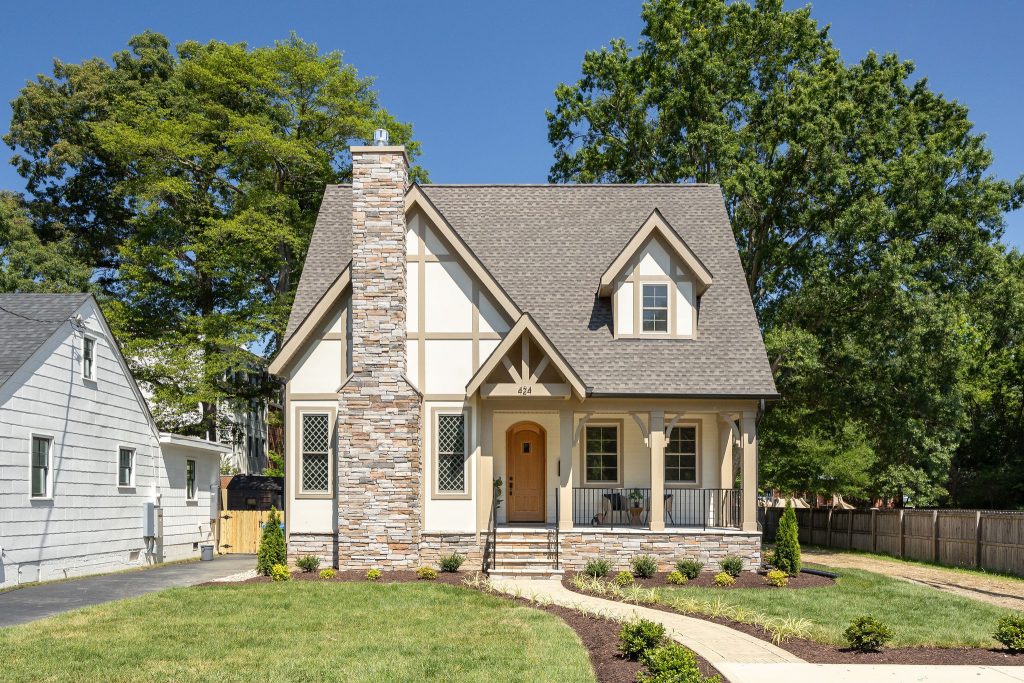




Nestled next to the Westhampton Green Park & Playground on Granite Avenue, this custom-built, 4-bedroom, 3-bathroom European Cottage embodies classic architecture with modern amenities. The exterior features Hardie plank siding, a stone chimney, brackets with wood beams, a covered front porch and a walkway with pavers. Step into the arched front door and notice the light engineered hardwood floors throughout. Right off the foyer is a guest bedroom with a cozy gas fireplace, walk-in closet and a full hall bathroom. Across the foyer is a formal dining room with a diamond grid accent walk. The dining room flows into a luxurious open concept kitchen and family room. The kitchen features a large island, gas cooking, hammered copper sink, floating shelves, vent hood & quartz countertops. There is also a built-in serving station with cabinets, quartz countertops & a beverage fridge. The eat-in kitchen flows into the family room with a stone gas fireplace. Completing the first floor is a private office with glass doors and a walk-in closet. Ascend the wrap-around staircase to find built-in shelving and a bench at the landing, perfect for a reading nook. The large primary suite is located on the second floor with a walk- in closet & en-suite bathroom. The en-suite bathroom has separate vanities, soaking tub, large walk-in shower with frameless glass door & a water closet. The second floor also has a loft area, 2 bedrooms with walk in closets, a full hall bathroom with double vanity & a laundry room. Relax on a warm summer evening in the backyard that has a patio and privacy fence. Other features on the exterior include full irrigation, paved driveway and a backyard with plenty of space to add a detached garage. Also, this home is conveniently located walking distance to the shops at Libbie & Grove such as Stella’s market, Taste, Continental, Libbie Market and more!