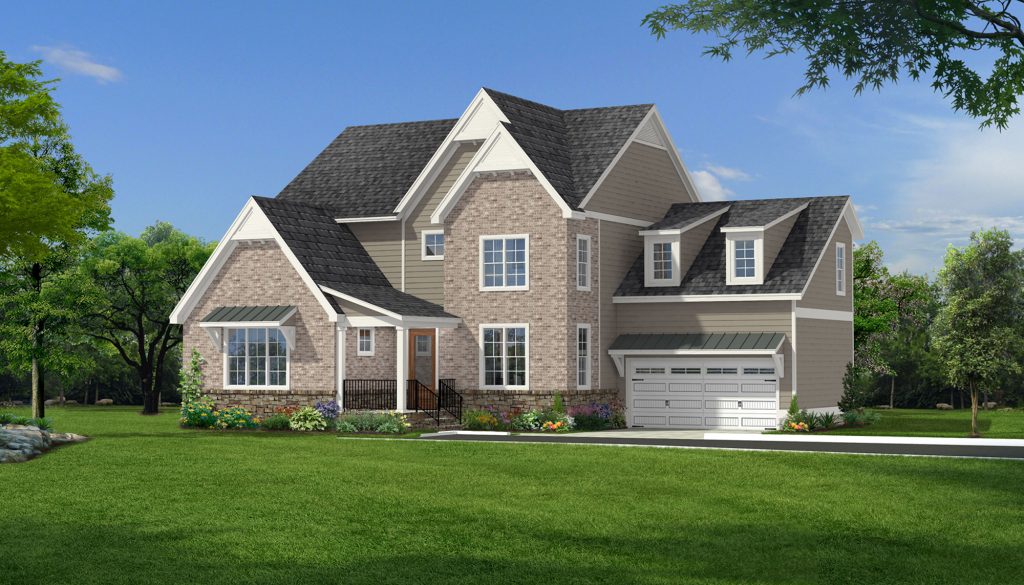









5 Beds / 3.5 Baths / 2 Car Garage / 3,455 SqFt
Nestled towards the end of a cul-de-sac road is a private boutique community called The Enclave at Westview. This high-end development will have 7 custom homes designed and built by Richmond Hill Design + Build. The community will have sidewalks and is in close proximity to shops, restaurants, and Richmond’s best schools. Click here for more info on The Enclave at Westview, including site plan, elevations, info about the area and to join the VIP list!
This offering is a 3,455, SF two-story, 4/5 bedroom, 3.5 bath home with transitional architectural elements. The grand first floor primary suite has that wow factor upon entry with a soaring cathedral ceiling! The enormous primary bath is well-appointed throughout with separate quartz topped vanities, triple head tile shower, plus private en-suite washer/dryer. The walk-in closet includes extensive built-in cabinetry and shelving. Open concept living links the family room, kitchen and dining area, creating a perfect layout for casual gatherings with friends and family. The kitchen includes all GE Cafe SS appliances – the centerpiece being a 48 dual fuel 6 burner range/double oven. Cooking enthusiasts will be delighted with the storage and counter space, along with the walk-in pantry loaded with floor to ceiling shelving. The second level opens to a large light-filled loft. A flex room over the garage is perfect for a variety of uses in the post-pandemic era and could be utilized as the 5th bedroom. Bedroom 2 includes a large walk-in closet and is served by an adjacent hall bath. Bedrooms 3 and 4 share a jack-and-jill bath, each with a walk-in closet. Other notable features include a dedicated wine room with undercounter refrigeration, a walk-in 2nd floor laundry, gas FP, built-in drop zone, multiple built-ins and trim details in main living space, fully landscaped outdoor living space with spacious patio, plus additional storage options in garage / attic and large loft closet. The Enclave is truly a hidden gem nestled at the end of a cul-de-sac, with a connection to Granite and Libbie Avenues via a walking path. Don’t wait to join this newly formed community and take advantage of all the nearby amenities, including some of RVAs best shopping, dining, healthcare, and recreation!