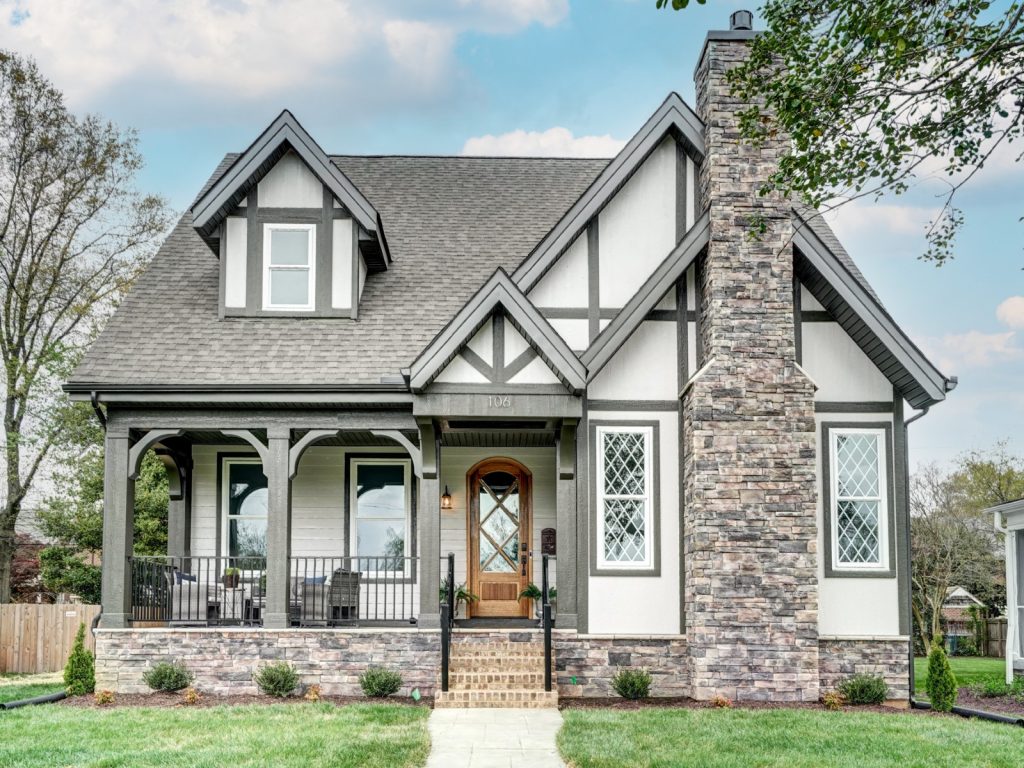




4 Beds / 3.5 Baths / 3,216 SqFt
Nestled on this idyllic street is this unique European Cottage design with English Cotswold Architecture. Walking up the front walk, you can envision yourself relaxing on the spacious front porch looking out onto the fields of Mary Munford Elementary. The exterior of brick, stone & LP Smartside will offer low maintenance exterior for decades to come! Step inside and you will fall in love! Gorgeous wood floors & moldings throughout. 9 foot ceilings, first-floor en suite bedroom with fireplace, spacious foyer, home office, dining room with butler’s pantry flowing into the kitchen with unique t-shape island design. Kitchen opens into family room with fireplace. Walk upstairs to find a cozy reading nook with custom built-ins on the stair landing. Primary bedroom with luxury shower in owner’s suite with ceiling-mounted rain can & body sprays, dual vanities, private water closet and walk-in closet. Second floor laundry room, large linen in hallway, 2 additional bedrooms with fabulous Jack & Jill bathroom and walk-in closets. PLUS a zoom room for studying and at-home learning, when needed. Pull down attic with storage opportunity. Rear patio, off-street parking from the alley.