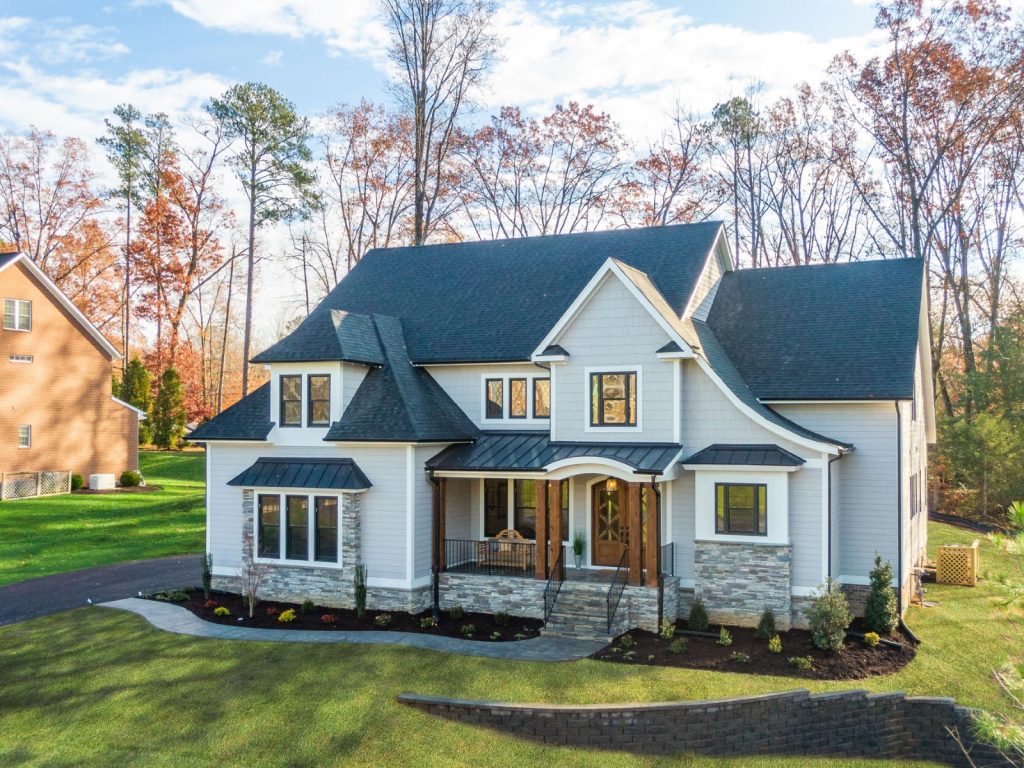




5 Beds / 4.5 Baths / 2 Car Garage / 4,929 SqFt
Upon entry of our Merridale plan, you’ll find a private home office and gorgeous dining room with exposed beams and butler’s pantry. The family room with gas fireplace opens up to the impressive kitchen with quartz counters, oversized island, 6-burner gas cooking, & walk-in pantry. Off the 2-car garage, you’ll find a custom drop zone, spacious half bath and large laundry room. The generous primary suite finishes out the first floor – complete with access to the covered back porch and an en-suite bath boasting an oversized zero-entry shower, soaking tub, dual vanities and customized walk-in closets. The first floor offers 10′ ceilings, ADA entryways, engineered hardwood flooring and custom light fixtures throughout! Upstairs you’ll find a huge loft ready for entertaining and an additional 4 large bedrooms with walk-in closets and 3 stunning baths. And a massive bonus room awaits through the guest bedroom- perfect for a home theater, gaming, or fitness space or easy access conditioned storage! Additionally, this home is located in the very-desirable Tuckahoe Elementary School district and close to Collegiate School and the University of Richmond.